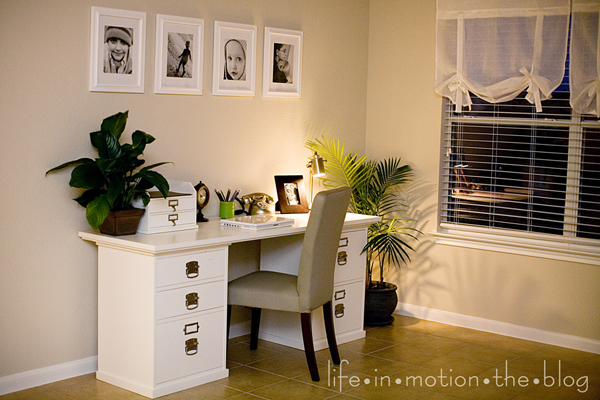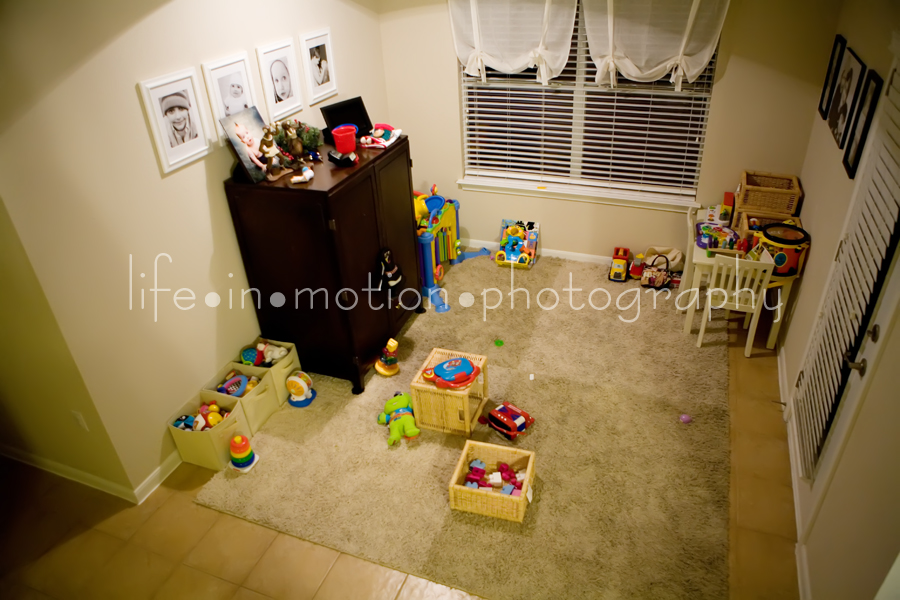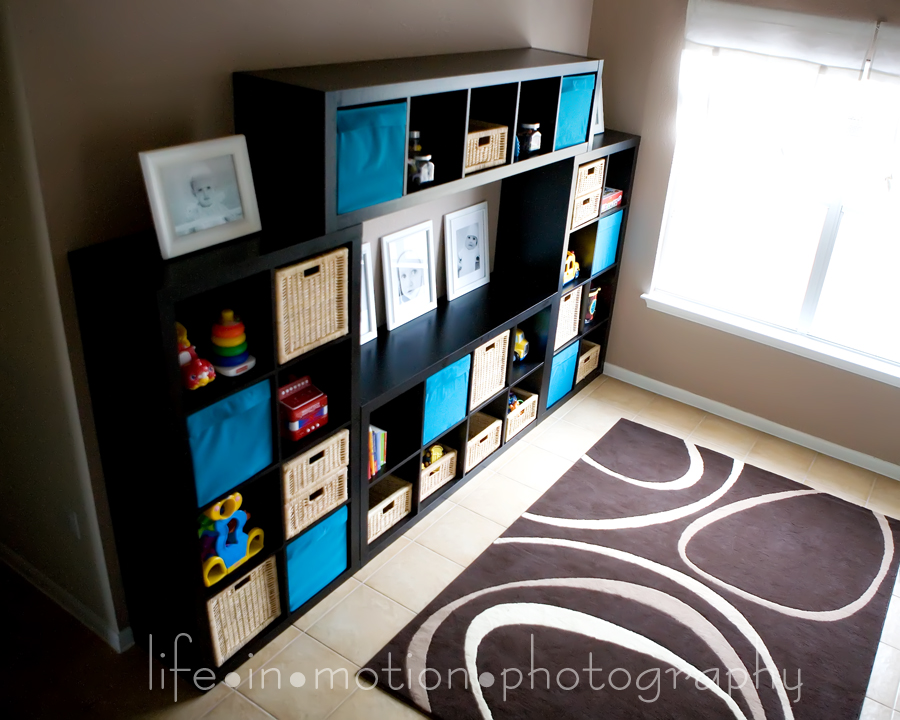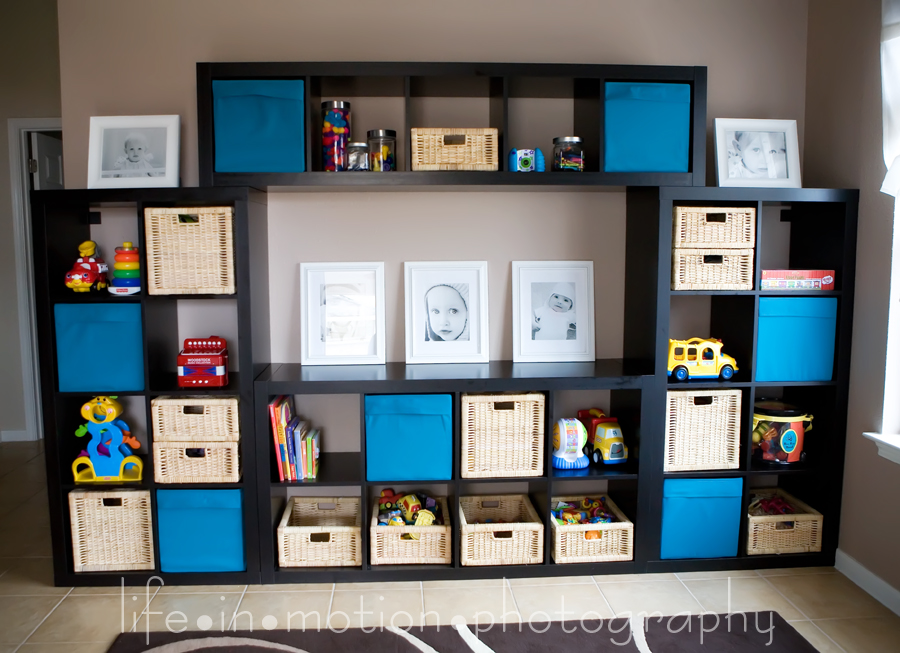During the height of busy season Jase and I decided we needed to move my desk into our bedroom so we could both have work time behind closed doors. Trying to get anything done with five people in the house and constant interuptions, just wasn’t very productive. Our intention was to get through the busy season and then see what was working and what wasn’t and see if we needed or wanted to move it back. The space was made to be a breakfast room, but we’ve never used it for that intended purpose. It’s always been my office area and where we keep Taryn’s little white table for snacks, crafts, etc. Here is the waaaaay before….
and then once we moved the desk, well, it just got bad. one big, unorganized, mess…..
Yeah, I’ll go ahead and admit that it was normally worse than this, I cleaned it up a bit before taking this shot. not really important but i thought I’d add I use the space where taryn’s table is to the right a TON to take pics of the kids. The big window gives off great light and catchlights.
Anyway, after christmas we decided we wanted to turn this in to a playroom for the kids. its the perfect space, next to the living room and kitchen, so i can always see what is going on in there, tons of light and i just loved the idea of having a designated space for all the toys taking over our house. our initial thought was to have jason build a built in that could be used for storage and then double as a buffet when we have parties / entertain. But after a long trip to IKEA, we decided on a few simple bookshelves that would give us a ton of storage and a simple buffet style type area. We knew we wanted it to flow with the rest of the house because you can see this space from our foyer, kitchen, dining room, living room and you have to walk by it to get to the master bedroom, it has high visability. My absolute favorite part about it, is that all the kids toys are contained, in addition to what was already in the space, we moved about 80% of their toys out of their rooms, I have storage for craft supplies, paper, etc. and we still have room left over. That rocks.
I’m not 100% done yet, I still need to swap out the photos and hang the frames. And I have some cute tags to attach to all the baskets to help the kids keep things organized….
The kids LIVE in this space now, they gravitate here, and at the end of the day when it’s time to pick up, they don’t even balk. Parental heaven.
I love that teagan can crawl right up and get to his stuff. The shelf at the tops houses craft stuff, jars filled with pompom’s, googlie eyes, crayons, baskets of paper, glue, kid scissors and a bunch of other stuff. As the kids get older we love that it can grow with them. It would be really easy to put a tv in the middle space and move the wii in there, add a few bean bags / cushions to the floor, etc. The redo was very cost friendly, just a few shelves and some cheap baskets and bins from IKEA, a small rug from Lowes and that is about it.
Here is the new and improved area where taryn does her craft projects, eats a snack, etc. We bought the large frame from an auction for super cheap and I removed the print, glass and backing. I found a large cork board at container store and jase cut it to fit. I then covered the cork in fabric (thanks nanann for the fabric store rec!) and voile! a great place to showcase all that artwork and if we ever want to change it out, the fabric is easy to remove (I just stapled it to the back). The finished product is around 40 in x 40 in and the cost was under $30.
I was worried about having tacks in the playroom, but I found these….they are flat so they are harder for little hands to get in and out, but I can easily do it. Plus they are just darn cute.
All in all, we love the space. It was hard for me to give up my office, but I’m more productive behind closed doors. And I feel like we get the rest of our house back from toy overload by having them all in this space.












Love this! So colorful and fun. I totally wanted to do a cork board just like that – I am inspired! Thanks for sharing.
very nice!
love it! It looks very stylish, yet sooo functional. My mom has been telling me about getting some shevles similar to yours (squares) to put in our bonus/playroom for each toy to have a square or a basket full of stuff. This really motivates me to look into it some more. Too bad there’s not an IKEA ANYWHERE nearby. Thanks for sharing! 🙂
Wow, Lyndsay. This new space is amazing! It looks so much bigger now than it did with just your desk in there. I love it!!
We have the big bookcase like this with 16 cubbies. LOVE IT! The room looks great!
very nice. you are so good at home decor!!!
Very cute! I love how it turned out! I absolutely love those expedit bookcases from Ikea! We just purchased two of them plus the desk for our unused breakfast room. We are slowly converting the space to my office.
I love it how when I clean and/or reorganize a space or closet, the kids seem totally rejuvinated to play in or from it…. It’s amazing. I hope your kids’ enthusiasm for the space continues because it is totally cool. Very nice!
OH my gosh!!! I LOVE it!!!!
We recently did something so similar… after christmas & the toys doubled!!!
http://www.photoblog.com/abbeyh13/2009/01/19/move-along-nothing-to-see-here.html
Have I told you I love your photography!!!
love your blog!
thanks!
oooo-organizational heaven, I love it!
That is gorgeous!
When are you coming to do that to *my* house?
Wow, that is just beautiful! I may need some pointers on how to decorate our house!! I even loved your before office picture. 🙂
Man, this would be a DREAM room for me! Seriously! I’m actually drooling right now. First, I have to ask about the wall color – do tell! Second, the shelving was Ikea, too? Third, I’m SO going to do the whole cork board thing!!! LOVE IT! I’ve been trying to decide on a way to display my boys work. I was leaning toward a cord of some kind with clips. I’d seen them somewhere, but could never remember where! BUT, I like this even better! Thanks so much for sharing. I LOVE your blog and read it daily!
Looks great Lyndsay! Absolutely as usual. You always come up with the best ideas. I hope that once we move into a house and can truly get down to decorating and making things pretty, that I’ll remember all your ideas. We were at IKEA the other day and I totally thought about you.. Was trying to tell my husband the story, but it just wasn’t funny coming from me. I’ll have to dig that post up and read it to him sometime. 🙂
I’m so jealous…I LOVE this! With 3 kids of our own, I totally understand the toy explosion to all area of the house. What a great job you guys did!
This room turned out absolutely beautiful….love those expedit shelves :). Since you mentioned all the playroom furniture, we know where to find it, but where did you get your white office desk? I love it!
Ha! We were at IKEA this past weekend buying those same exact shelves! We might have been there at the same time, that place is so huge! Love the look!
Lyndsay, I just came back to look at this post again, and I’m in awe of your organizational skills. I might have to borrow this idea for my out-of-control playroom! You are an organizational genius! I just love this! 🙂